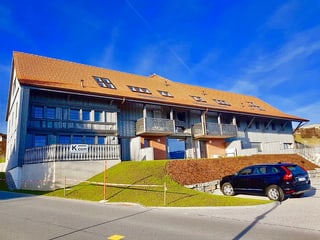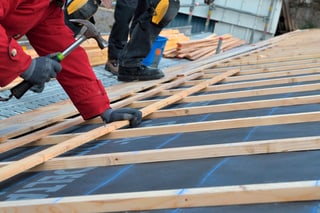Please use Microsoft Edge, Google Chrome or [Firefox](https://getfirefox. com/).

KASPAR architectes EPFZ-SIA (Villarlod)
Do you own or work for KASPAR architectes EPFZ-SIA?
About Us
Passive house in Fribourg
A gentle urban densification has been achieved here.
Several options were explored. The existing family home could be razed to the ground to make way for a small building with four apartments. But the owners couldn't identify with this new object, nor could they imagine their life in this habitat on a completely different scale. The decision was taken to add a new wooden volume to the existing house, in order to offer two independent dwellings, with access to a garden, just a stone's throw from the town center.
In this multi-generational duo, it's the grandparents who live in the new house, leaving the original family home to the younger generations.
The 3-room, two-storey apartment is insulated like a passive house. The small amount of energy needed to heat it could be drawn from the existing heating reserve of the original house. Photovoltaic panels on the roof make a significant contribution to the electricity consumption of both households.
This text has been machine translated.
Languages
Location and contact
KASPAR architectes EPFZ-SIA
-
office address
Rue du Pallin 5 1695 Villarlod
-
Thomas Kaspar
-
Phone
0266... Show number 026 684 00 25 *
-
Write an e-mail
- Visit site Visit site
- * No listing required
reviews
Do you wish to rate "KASPAR architectes EPFZ-SIA"?

1 reviews from older local.ch. archives
Data from June 2019
* These texts have been automatically translated.
Other listers

KASPAR architectes EPFZ-SIA



